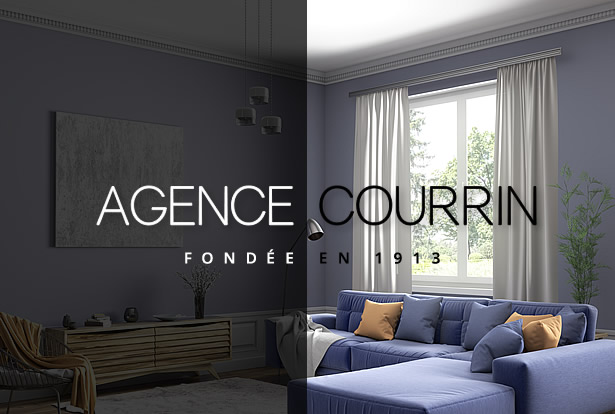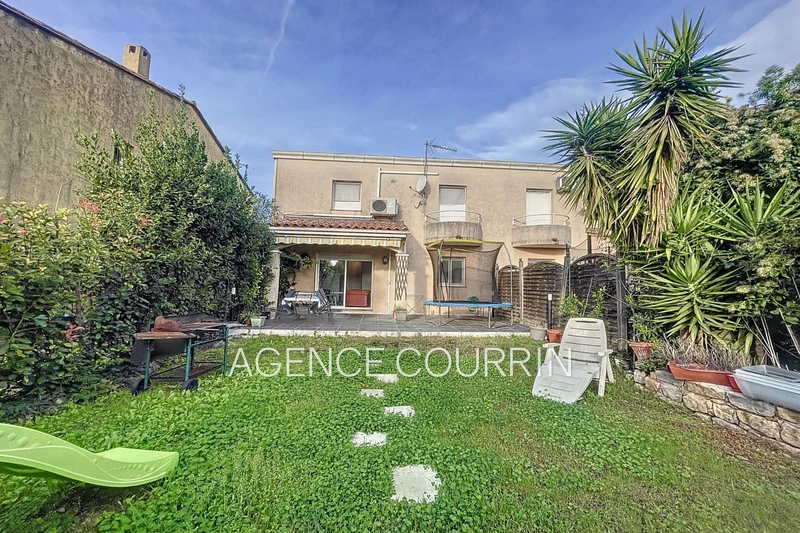Grasse Plan de Grasse house 124 m2
Grasse Plan de Grasse house 124 m2
Located in the sought-after area of Plan-de-Grasse, pleasant semi-detached house of 4/5 rooms of 123m² (approximately 110m² of living space) on R+1. Composed of a garden level with an entrance, double living room of approximately 28m², fitted and equipped kitchen (adjoining the living room by a partition), shower room, separate WC, and garage access; and an upper floor with 3 bedrooms, one of which has a dressing room that can be converted into a private shower room, a bathroom and WC. Two gardens (one at the front and one at the back of the house). Land of 164m². Mains drainage. Parking: closed garage of 15m² + collective spaces in the subdivision. Good condition but modernizations to be expected! Possibility of creating a 4th bedroom on the garden level. Ideal for families (close to main roads, schools and amenities). Annual operating costs: €400. Energy rating: D. House offered for sale CO-EXCLUSIVELY by your ORPI Saint-Jacques real estate agency.
Features
- Surface of the land : 164 m²
- Year of construction : 1980
- Exposition : Nord est
- View : garden
- Hot water : gas
- Inner condition : good
- External condition : good
- Couverture : tiles
- 3 bedroom
- 1 terrace
- 1 shower
- 2 WC
- 1 garage
Features
- Jardin de 164 m²
- fireplace
- double glazing
- Garage fermé de 15m²
Legal information
- 350 000 €
Fees paid by the owner, well condominium, annual current expenses 400 € (33 € monthly), no current procedure, information on the risks to which this property is exposed is available on georisques.gouv.fr, click here to consulted our price list
Practical information
Energy class
D
-
Climate class
D
Learn more




Share this page