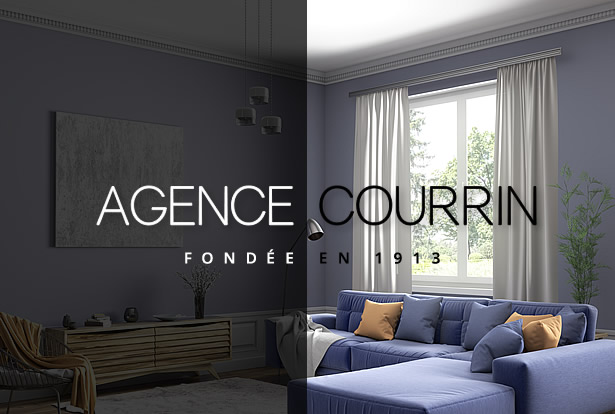Cabris house 255 m2
Cabris house 255 m2
Located in the commune of Cabris, in a quiet and wooded environment, pleasant villa COMPLETELY RENOVATED with modern and quality materials of 255 m² (148 m² living space + 107 m² on the garden level to be converted). It is composed on the ground floor of an entrance hall, living room opening onto a large terrace of 47 m², furnished and equipped kitchen, bedroom, bathroom with toilet. Upstairs, two bedrooms (one of which is 30 m²) opening onto a Tropézienne terrace, shower room, toilet. On the garden level, a space/room of 107 m² to be converted according to your wishes. Land of 1790 m² with trees, a garage of 31 m² completes the property. The villa has been completely renovated: facades, roof, floors, walls, electricity, kitchen, ... Villa offered exclusively by your ORPI real estate agency.
Features
- Surface of the land : 1790 m²
- Year of construction : 1980
- Exposition : southwest
- View : open
- Hot water : Electrique
- Inner condition : new
- External condition : good
- Couverture : tiles
- 3 bedroom
- 1 terrace
- 1 bathroom
- 1 shower
- 3 WC
- 1 garage
Features
- Terrain 1 790 m&
- Terrasse 47 m²
- Garage 31 m²
- Entièrement rénovée
- double glazing
Legal information
- 727 000 €
Fees paid by the owner, no current procedure, information on the risks to which this property is exposed is available on georisques.gouv.fr, click here to consulted our price list
Practical information
Energy class
D
-
Climate class
B
Learn more


Share this page