AC
Notre sélection
AC
Agence immobilière Grasse
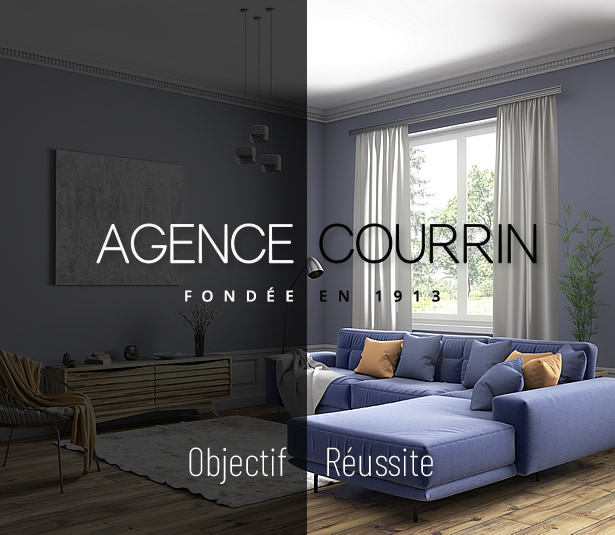
L’Agence Courrin, fondée en 1913, est l’une des plus anciennes agences immobilières à Grasse. Idéalement située dans le quartier renommé de Saint-Jacques, notre agence immobilière est une référence du marché immobilier, pour la vente ou l’achat de villas, de maisons, d’appartements, terrains, murs commerciaux à Grasse, mais aussi à Peymeinade, Cabris, Le Tignet, Le Plan de Grasse et à proximité. Spécialiste dans la transaction immobilière et connaissant parfaitement son marché, notre agence et son équipe de professionnels dynamique, vous accompagnera efficacement grâce à son expérience, dans tous vos projets immobiliers. Pour connaître la valeur de votre bien, nous réalisons une estimation précise basée sur les caractéristiques techniques de votre logement. Nous vous proposerons une stratégie commerciale personnalisée avec un plan de communication détaillé, diversifié, local, incluant nos agences immobilières partenaires et tous les sites internet les plus consultés par nos acheteurs. Notre offre de biens à la vente comprend des villas, des maisons et des appartements du type studio, 2 pièces, 3 pièces, 4 pièces et plus. Nous proposons également à la vente des biens exceptionnels, pour toute demande spécifique comme l’achat d’un appartement en rez-de-jardin, dernier étage, luxe et propriété, contactez-nous ou rendez-nous visite à notre agence.
La réussite de votre projet immobilier est notre priorité.
AC

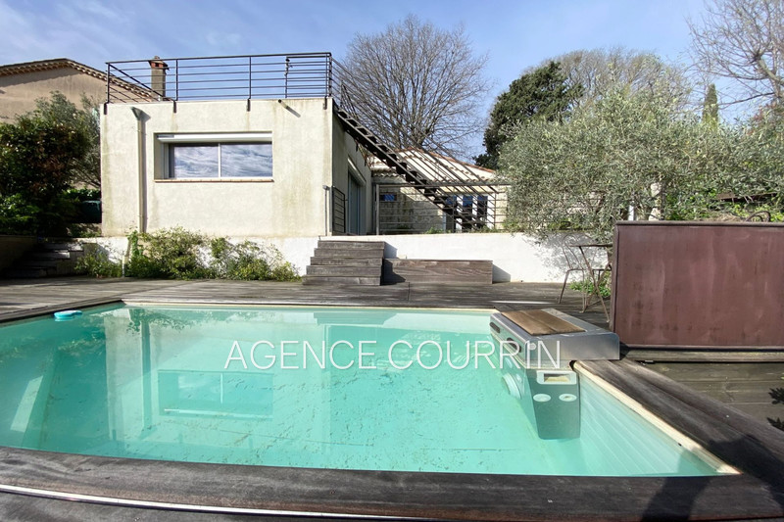
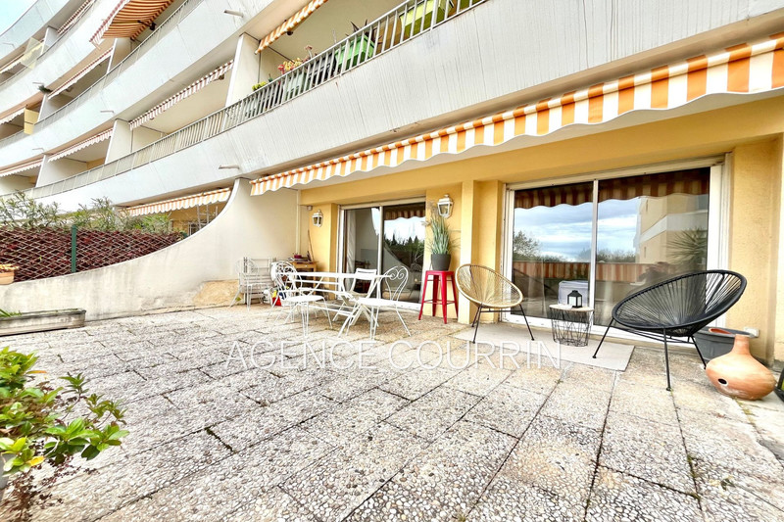
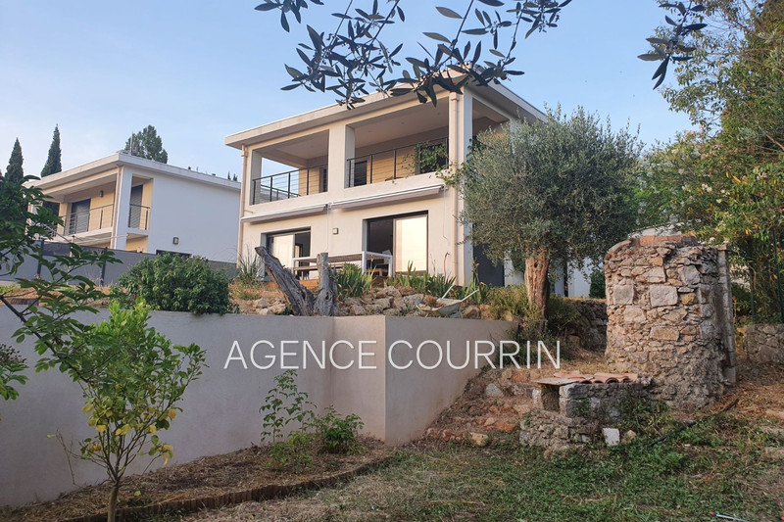
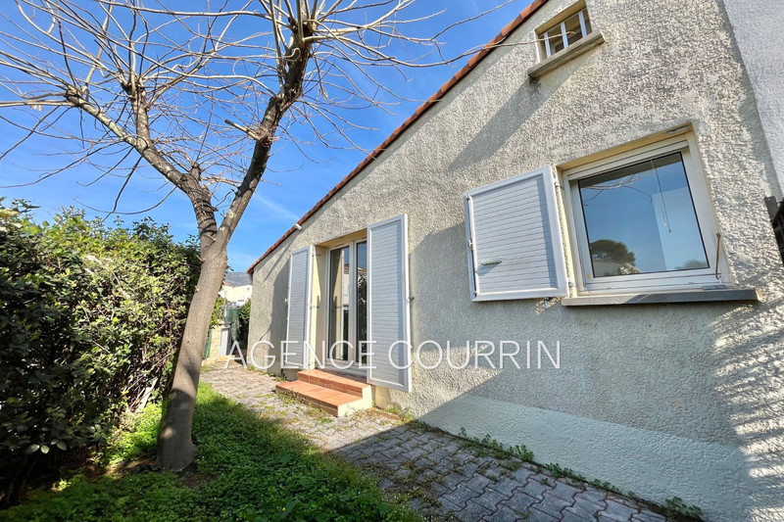
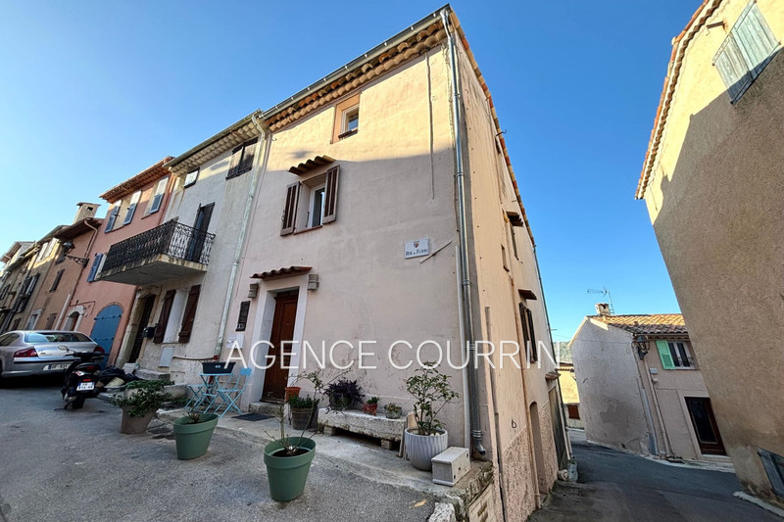
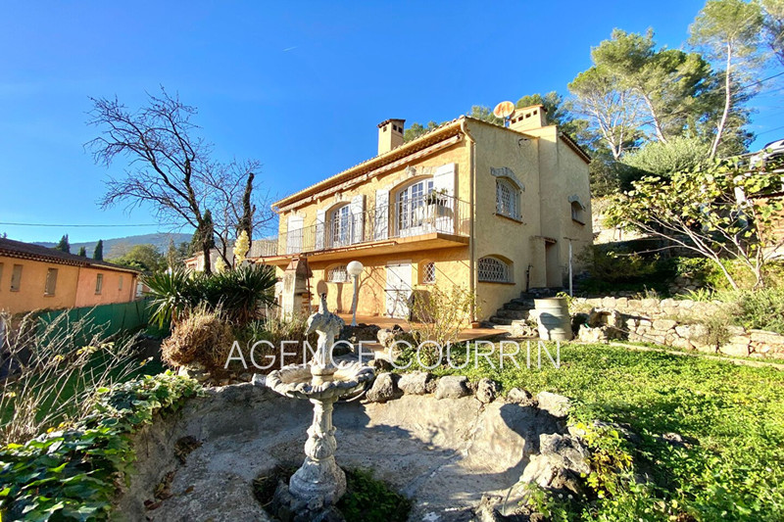
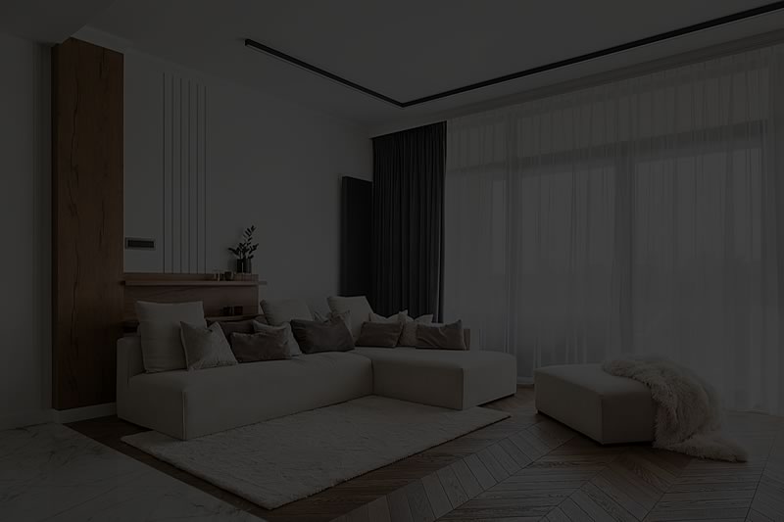

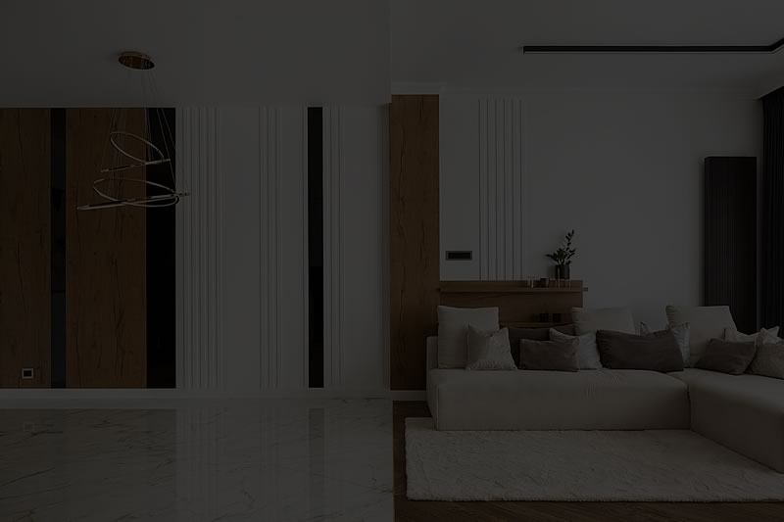
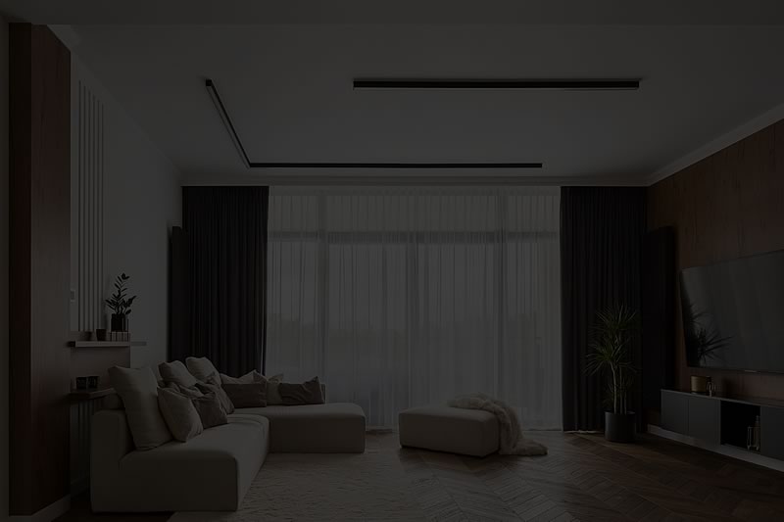









Partager cette page